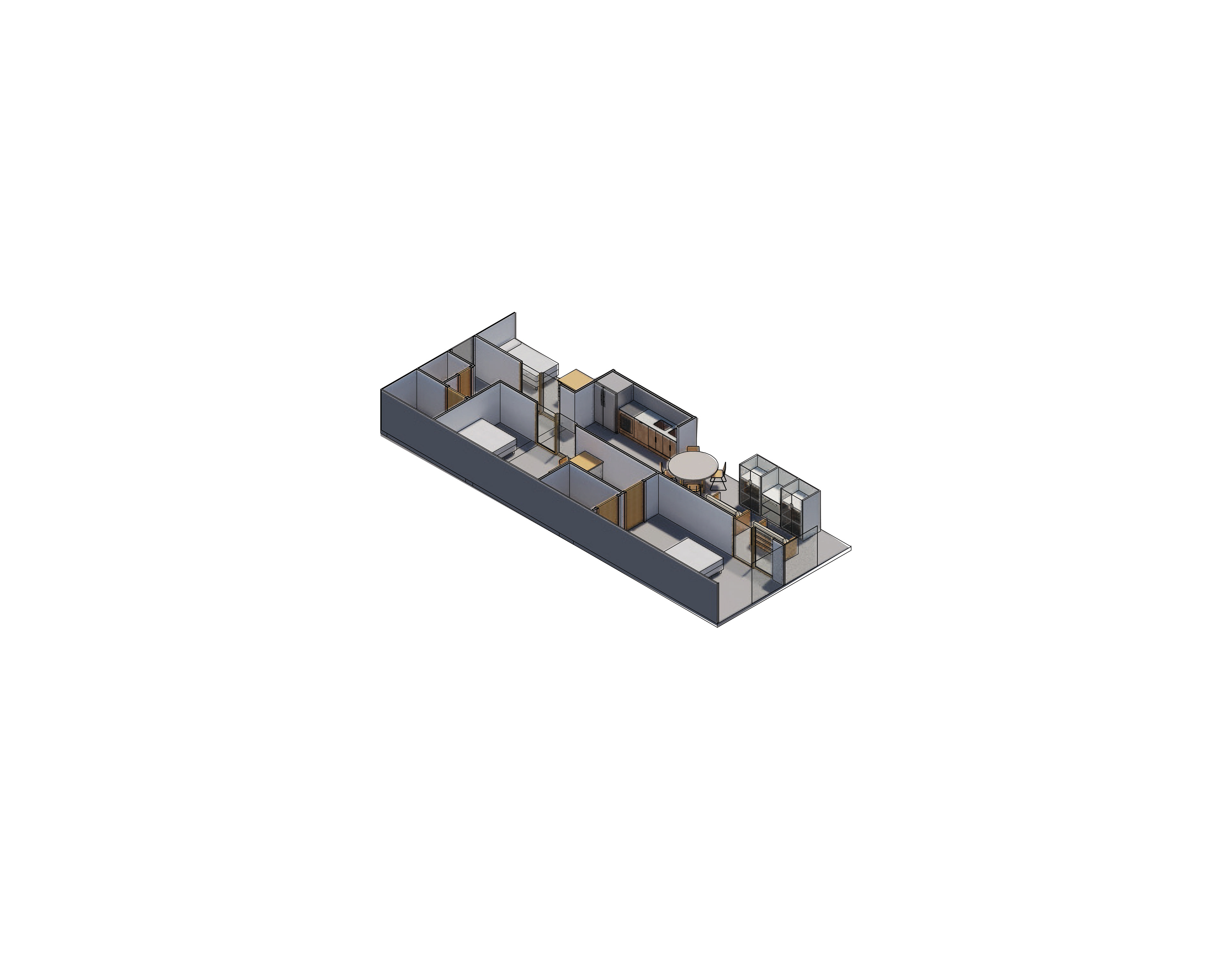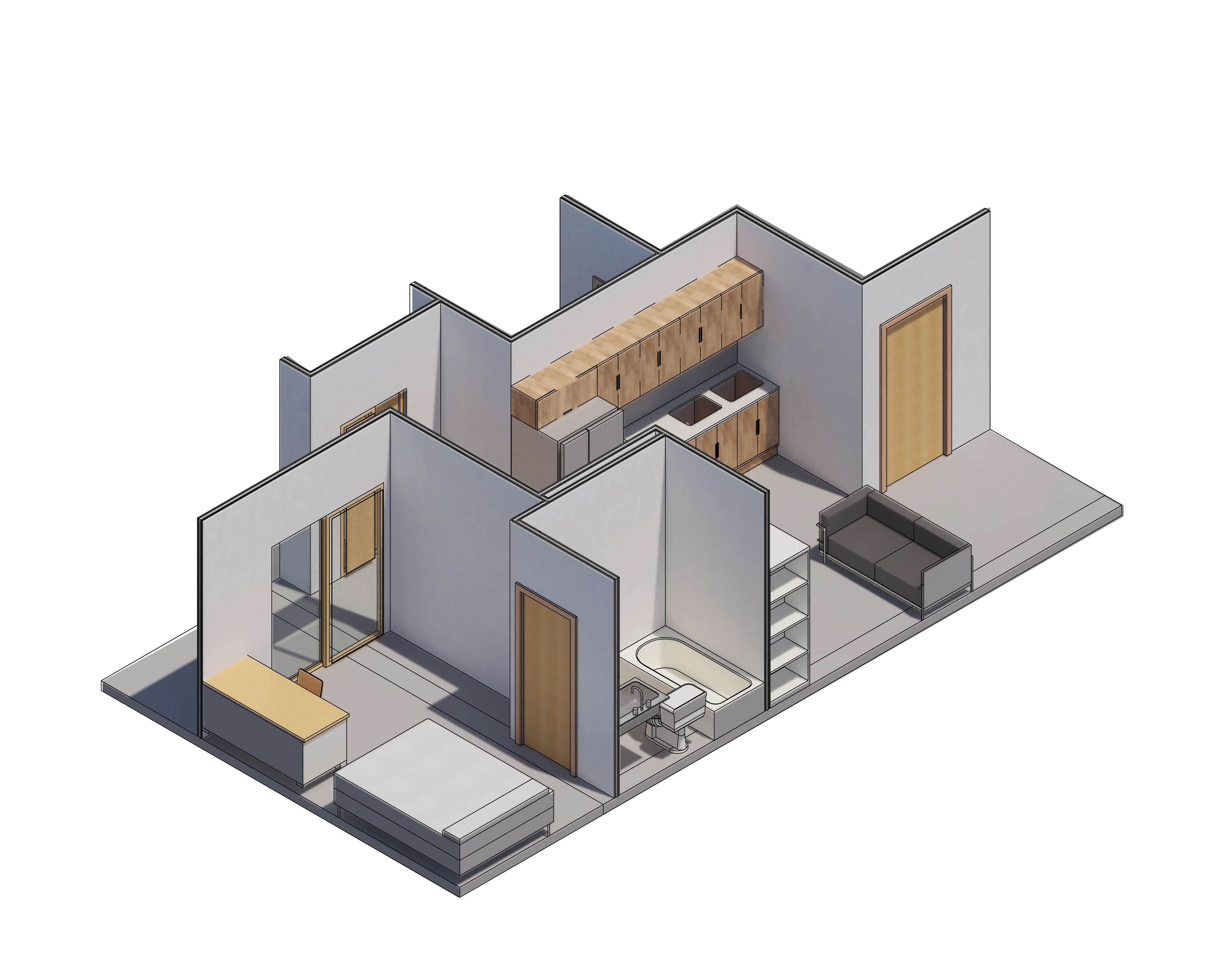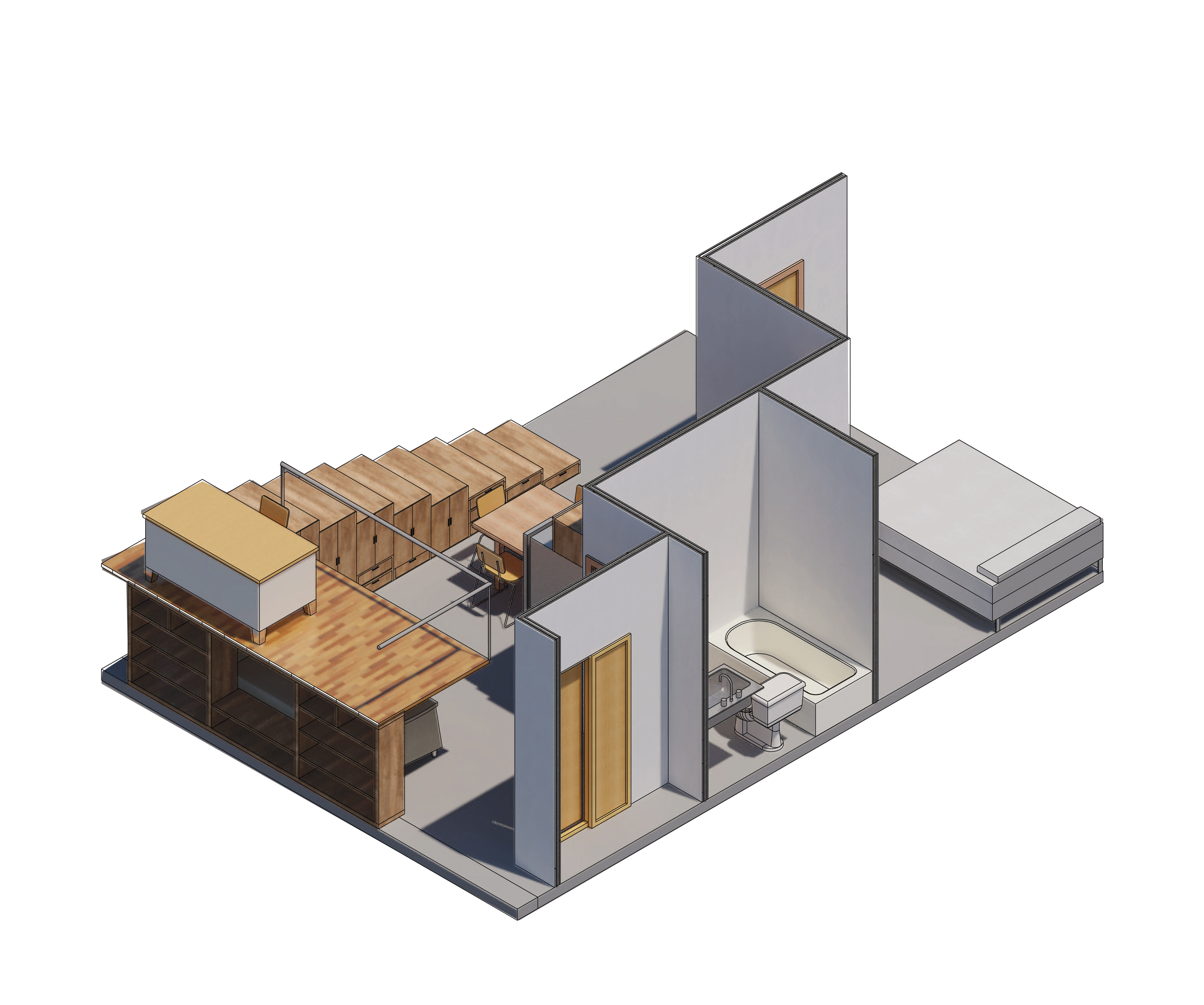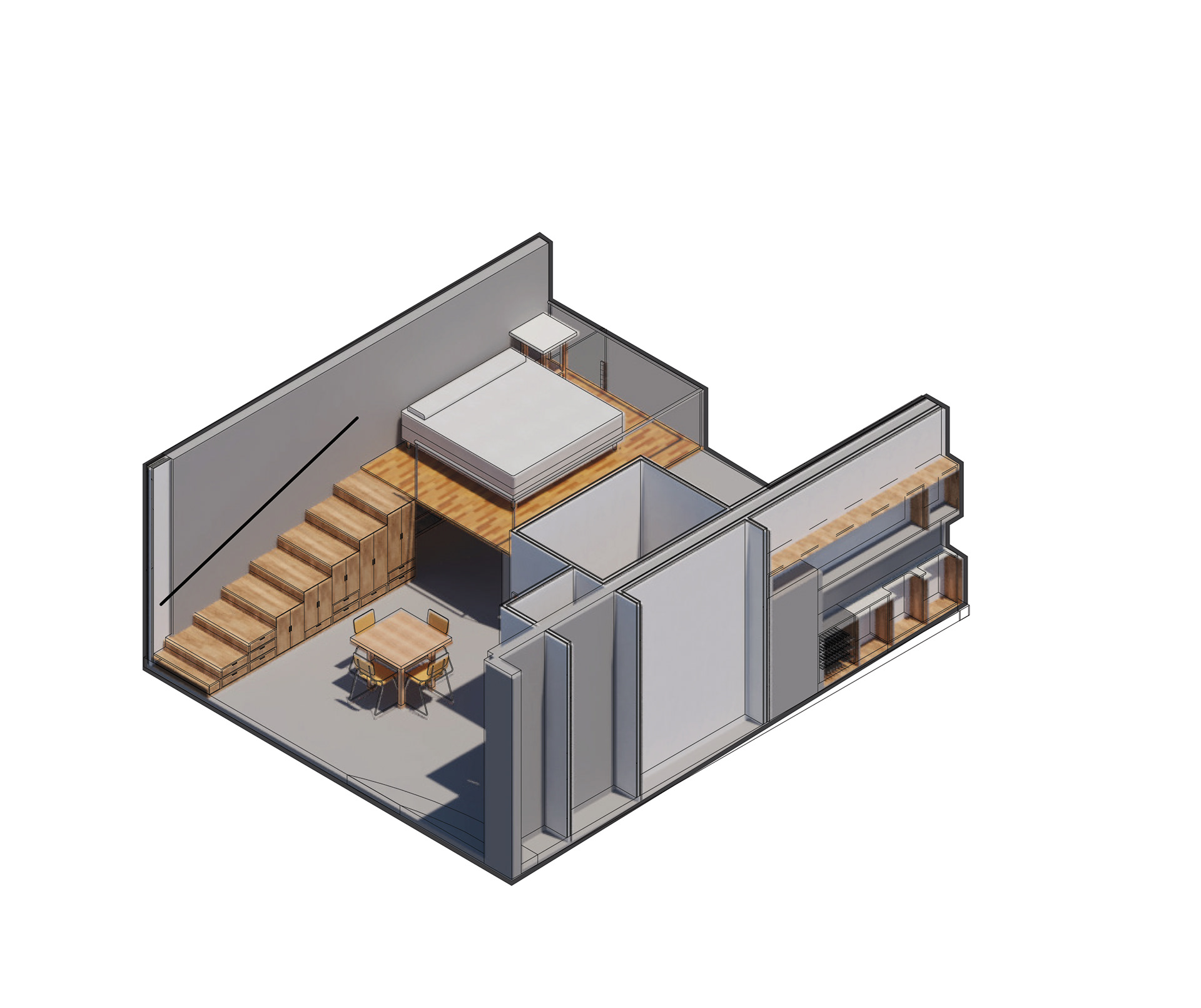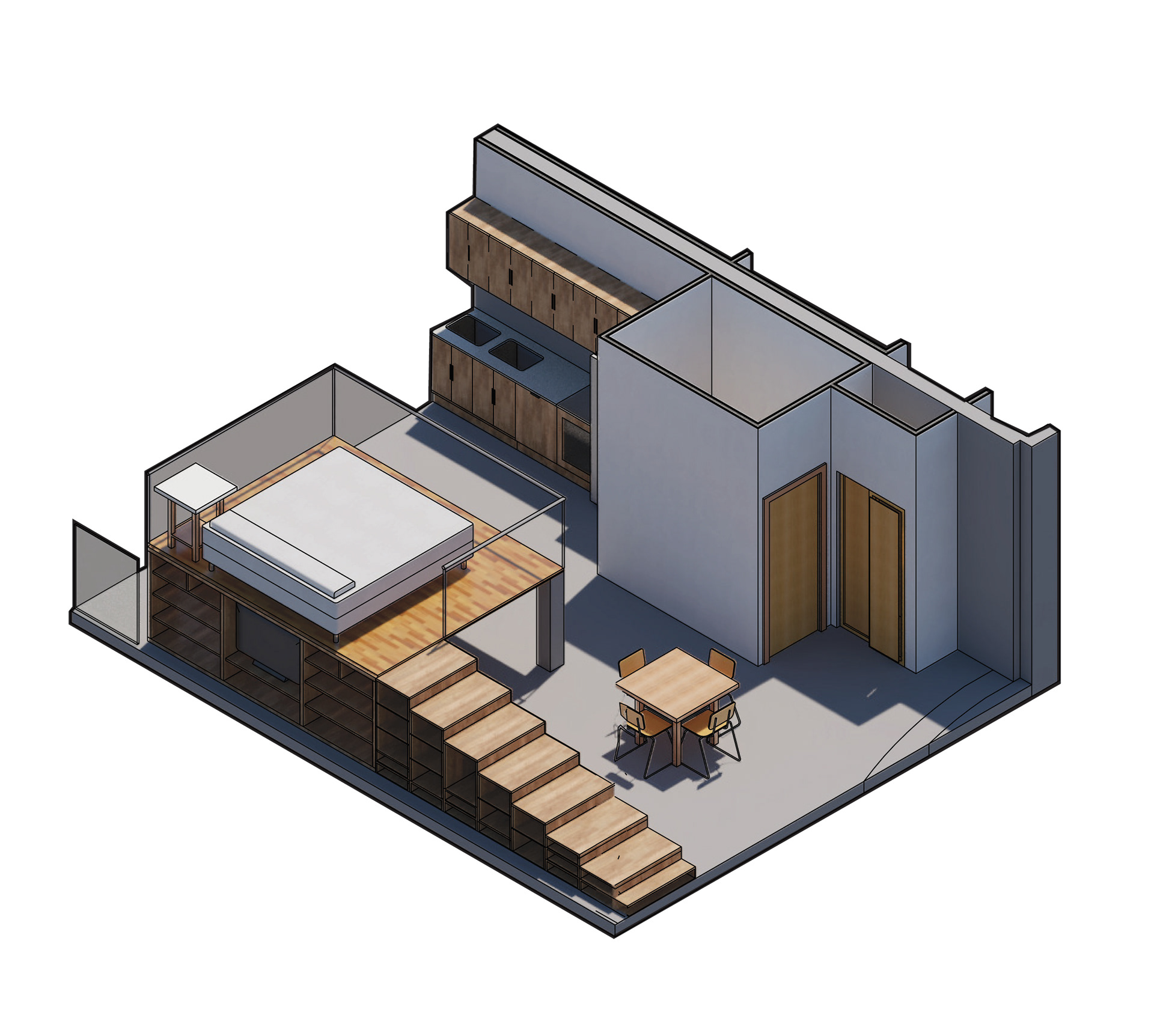This Co-operative building was designed with the intent of housing small families and students. Burlington is a developing city in Ontario and more and more people have been relocating there as a response to the mounting rise of rent and price of housing in the city of Toronto. There have been proposals for the future development of a campus for McMaster University in Burlington, because of the proximity of Hamilton to Burlington. This is an exploration of space for residential purposes, and a playful sense of amenity space for different age groups, marital statuses and families.
The proposed development that the midrise is designed for has four other lots that will be developed in different phases. The proposed property line includes a semicircular turn into the building. This semi-circular turn was thought of as a good way to enter the parking garage. Views surrounding the site are to the neighbouring pond and the river to the south of the site. The buildings surrounding the mid rise are also 10-15 stories tall.
From Left to Right
1. Four developments surrounding the side, including some rows of townhouses.
2. Extruded from the site is the main building with a row of townhouses to add interest and a mixed use density, with a laneway activated in between.
3. A fitness centre is added to the main building in order to introduce the idea of a healthy community.
4. Green spaces added to the building.
5. The finished massing.
2. Extruded from the site is the main building with a row of townhouses to add interest and a mixed use density, with a laneway activated in between.
3. A fitness centre is added to the main building in order to introduce the idea of a healthy community.
4. Green spaces added to the building.
5. The finished massing.
What is a community based on? What is key to a healthy community? What approaches encourage safety and security?
In all co-operatives, it has been found that eliminating excess space in corridors and stairwells discourages loitering and blind spots. Instead of these areas wasting space, two common amenity spaces were designed to encourage socialization of residents, which prevents crime because residents will recognize each other. A fitness centre was created to encourage health, fitness and team sports. In addition to the fitness centre, a green roof amenity space serves as a community rooftop garden.
The fitness centre that forms the central podium in the midrise has two levels, where the first level is a badminton court, a running track to the second floor and the second floor has stationery gym equipment.
The residential units have been designed with different demands and programming in mind. Some compact units are as shown for students, where the aspect of lofts really comes into play. The family units are designed with multiple bedrooms for a growing family.
